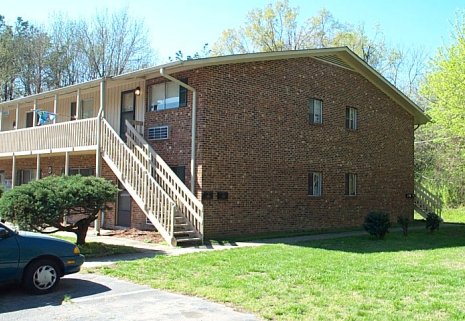
Comfortable, quiet 1-bedroom apartment available Sept. 5, 2014. Located in the Camelot Village Condominiums, #D-4 (upstairs front), 130 S. Estes Drive, Chapel Hill 27514, across from University Mall and just off Franklin St., about 1 1/2 miles east of downtown Chapel Hill and the UNC-CH campus. Equipped with refrigerator, range, AC, ceiling fan in bedroom, lots of closets, and a balcony with pond view. On bus lines F, G, or M (FG Saturdays, T/G weekday evenings). A few minutes walk to stores, restaurants, banks, public library, and post office. About 700 sq. feet total in living room, bedroom, kitchen, bath. Camelot Village complex, built in 1967, has beautifully maintained grounds, washer/dryer facilities, swimming pool, and clubhouse available for residents' use. Chapel Hill Community Center Park is right next door. From there the Battle Branch hiking trail leads to the UNC-CH campus (1.5 miles, about a 40-minute walk), while the Bolin Creek Trail leads to Martin Luther King Jr. Blvd.
Rent $595/month, plus utilities (electricity, phone, cable TV). Water/sewer is included in rent. Electric bills in Camelot Village average $30-$60/month. 12-month lease preferred, but shorter leases may also be acceptable. Security deposit is one month's rent ($595). No smoking. Small pets are negotiable, with possible small pet deposit or wear fee.
Directions: from corner of Franklin St. and Estes Drive, go southeast 1 block to first traffic light (Willow Drive), turn right across bridge over Bolin Creek into Camelot Village. You can print out a map by typing in the address at maps.google.com or www.mapquest.com. More information and pictures at http://www.humancomp.org/misc/d-4_camelot.htm.
Contact Richard Kunst, 919-656-5915 or e-mail rkunst@humancomp.org.
Printable rental application form (Acrobat PDF format, 9KB) (http://www.humancomp.org/misc/rental_application.pdf)
Pro forma lease (http://www.humancomp.org/misc/camelot_d-4_lease.htm)

Floor plan (press browser Back button to return here)
Camelot Village area map (press browser Back button to return here)
Schools: Rashkis Elementary, Phillips Middle School, East Chapel Hill High School
More full-size pictures (press browser Back button to return here):
Building D from rear
Living room
Kitchen
Bedroom
Bathroom
Hall from kitchen to bedroom and bath
Living room (looking toward door)
Entrance to Camelot Village (Building D in background)
Looking across pond to Buildings C and D
Pond, another view
Swimming pool and clubhouse